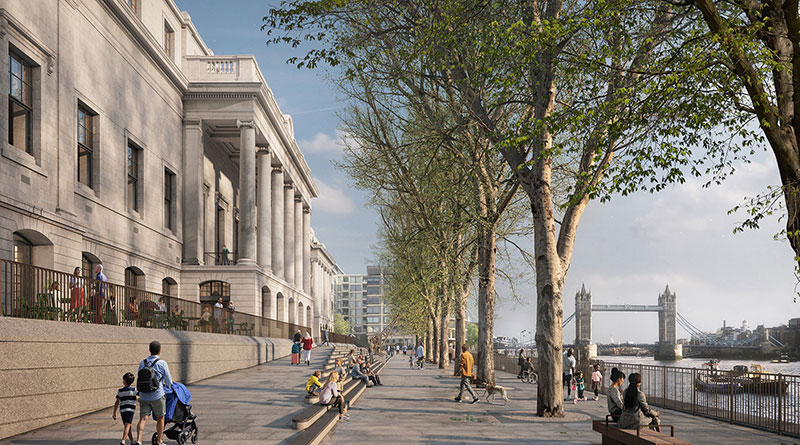New Plans Submitted For London’s 179 Bed Custom House

Photo Credit: Orms & Secchi Smith
The owners of London’s Custom House have submitted plans to turn the Grade I-listed building in the City into a leisure destination incorporating a hotel.
Under the proposed plans, drawn up by award-winning architects Orms and Richard Griffiths Architects, the building would be brought back into use as a new 179-bed hotel with dedicated spa and health facilities. A diverse food and beverage offer would be featured in the King’s Warehouse and the Long Room would become one of the best new event spaces in the City.
Central to these proposals is a cultural strategy enabling a level of public access never before seen in Custom House’s history, establishing a ‘Golden Thread’ throughout its principal historic spaces. The plans include a new public ground-floor route through the former King’s Warehouse which will be brought to life by dynamic historic displays, a series of galleries and an exhibition/ engagement space in the West Wing, and a curated historical library within the former Tide Waiter’s Room.
Throughout, the plans have been carefully tailored to preserve the Grade I Listed Custom House, as well as the Grade II Listed River Wall, Stairs, and Cranes along Custom House Quay, and respecting the neighbouring Eastcheap Conservation Area and Old Billingsgate Market. Since 2023,the proposals have evolved through extensive engagement and consultation with officers at CoLC, the King’s Foundation and key heritage stakeholders including Historic England, The Georgian Group, SAVE, LAMAS and CoLAG, many former Customs Officers, and the local community.
Jay Matharu of Jastar Capital said: “As long-term custodians, we are thrilled to put forward our plans to revitalise Custom House with welcoming community spaces, a heritage-focused hotel, elegant event spaces, exceptional dining experiences, a dedicated spa, and a dynamic quayside. We extend our sincere thanks to all the stakeholders who have helped shape this exciting proposal which will bring this iconic London landmark back to life.”
Gareth Fox, Partner in Montagu Evans’ Central London Planning team, said: “These plans will bring an important London heritage asset back into viable use as a landmark hotel, restoring its former grandeur and opening it up to guests and the public alike. The new riverside public realm and cultural offer will make an enormous contribution to the Pool of London and the City of London’s Destination City initiative. Significant care has been taken to balance modern operational and sustainability requirements with respect for the building’s rich history.”
Kate Falconer Hall, Partner in Montagu Evans’ Historic Environment and Townscape team, said: “Crucially, these proposals will bring a vacant Grade I listed building back into use through a high-quality refurbishment which centres on the ongoing conservation and enjoyment of the building. The proposals will open up the most historically important parts of the Custom House, sensitively upgrading them for access whilst undertaking beneficial enhancements to the building’s fabric – to include the restoration and repair of significant architectural features and a scholarly paint scheme based on Smirke’s 19th century interior.”
Elyse Howell-Price, Associate Director and Historic Buildings Specialist at Orms, said: “Custom House is a hugely sensitive heritage asset in one of the most significant riverside sites in The City of London. Orms’ approach to this project has been to undertake a deep investigation of the history and construction of this remarkable building while at the same time envisioning the potential that the revitalisation of the site could achieve by improving the experience of the riverside for all Londoners. Throughout the process we’ve enjoyed productive dialogue with the many stakeholders invested in preserving and celebrating this building by bringing it back into use.”
